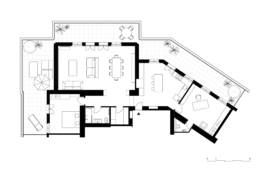Apartment B
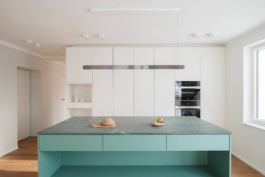
The 140m² apartment, surrounded by an expansive 80m² terrace, occupies the top floor of a 1950s extension within a 19th-century residential building in central Vienna and underwent a comprehensive interior renovation.
In response to the desire for a spacious and open kitchen, partition walls were removed, seamlessly integrating the kitchen area with the former corridor, which opens up to the living and dining room. The apartment now offers captivating vistas over the neighboring church and rooftops immediately upon entry.
A sense of cohesion is maintained throughout the interior, thanks to the continuous use of oak wood flooring. Serving as the central anchor point of the apartment, the kitchen island and bar feature a green, marbled Austrian granite tabletop.
Photography | Simon Oberhofer |
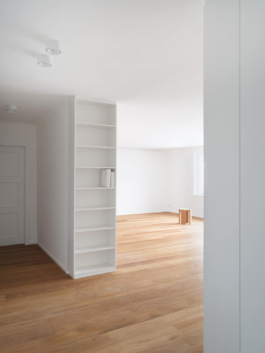
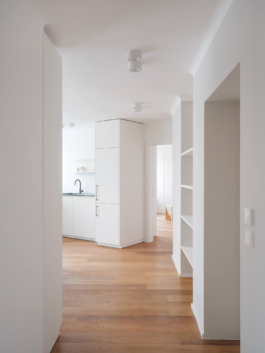
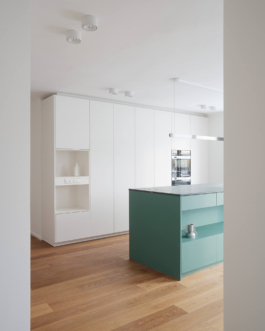
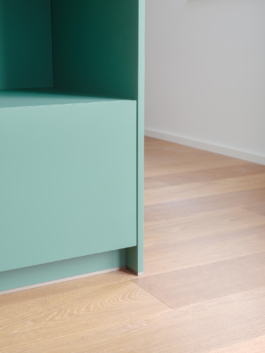
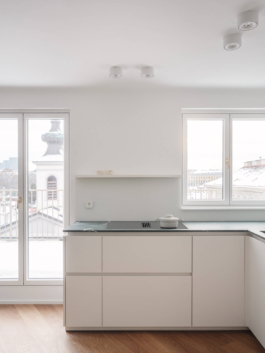
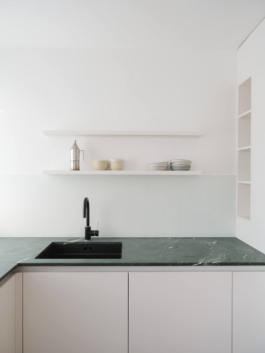
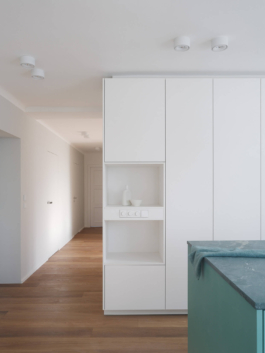
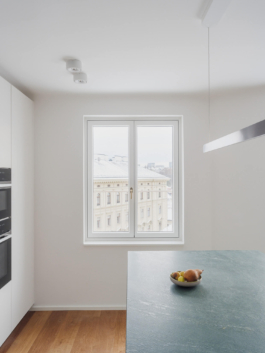
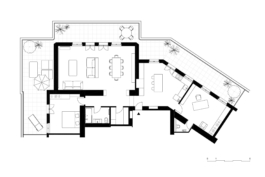
Apartment B

The 140m² apartment, surrounded by an expansive 80m² terrace, occupies the top floor of a 1950s extension within a 19th-century residential building in central Vienna and underwent a comprehensive interior renovation.
In response to the desire for a spacious and open kitchen, partition walls were removed, seamlessly integrating the kitchen area with the former corridor, which opens up to the living and dining room. The apartment now offers captivating vistas over the neighboring church and rooftops immediately upon entry.
A sense of cohesion is maintained throughout the interior, thanks to the continuous use of oak wood flooring. Serving as the central anchor point of the apartment, the kitchen island and bar feature a green, marbled Austrian granite tabletop.
Photography | Simon Oberhofer |








