Funeral Chapel
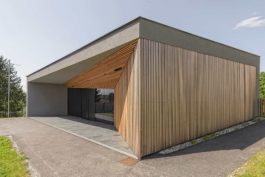
The funeral chapel is situated in front of the church of a small village in Styria, Austria. The community felt the increased need for a room for collective mourning outside of the traditional church service.
A smooth transition from outside to inside is achieved by the continuous use of materials: slate flooring, grey stucco and larch louvers. The louvered wood surface seemingly folds in one movement, transitioning from the façade to underside of the entrance canopy and into the interior to become the ceiling and wall covering. The auxiliary rooms are hidden behind the chamfered corner, thus the building still reads as one compact volume.
Collaboration | Judith Schafelner |
Photography |
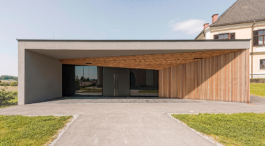
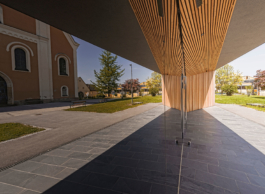
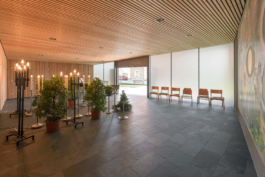
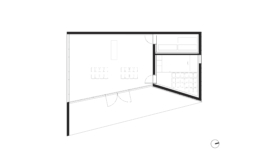
Funeral Chapel

The funeral chapel is situated in front of the church of a small village in Styria, Austria. The community felt the increased need for a room for collective mourning outside of the traditional church service.
A smooth transition from outside to inside is achieved by the continuous use of materials: slate flooring, grey stucco and larch louvers. The louvered wood surface seemingly folds in one movement, transitioning from the façade to underside of the entrance canopy and into the interior to become the ceiling and wall covering. The auxiliary rooms are hidden behind the chamfered corner, thus the building still reads as one compact volume.
Collaboration | Judith Schafelner |
Photography |



